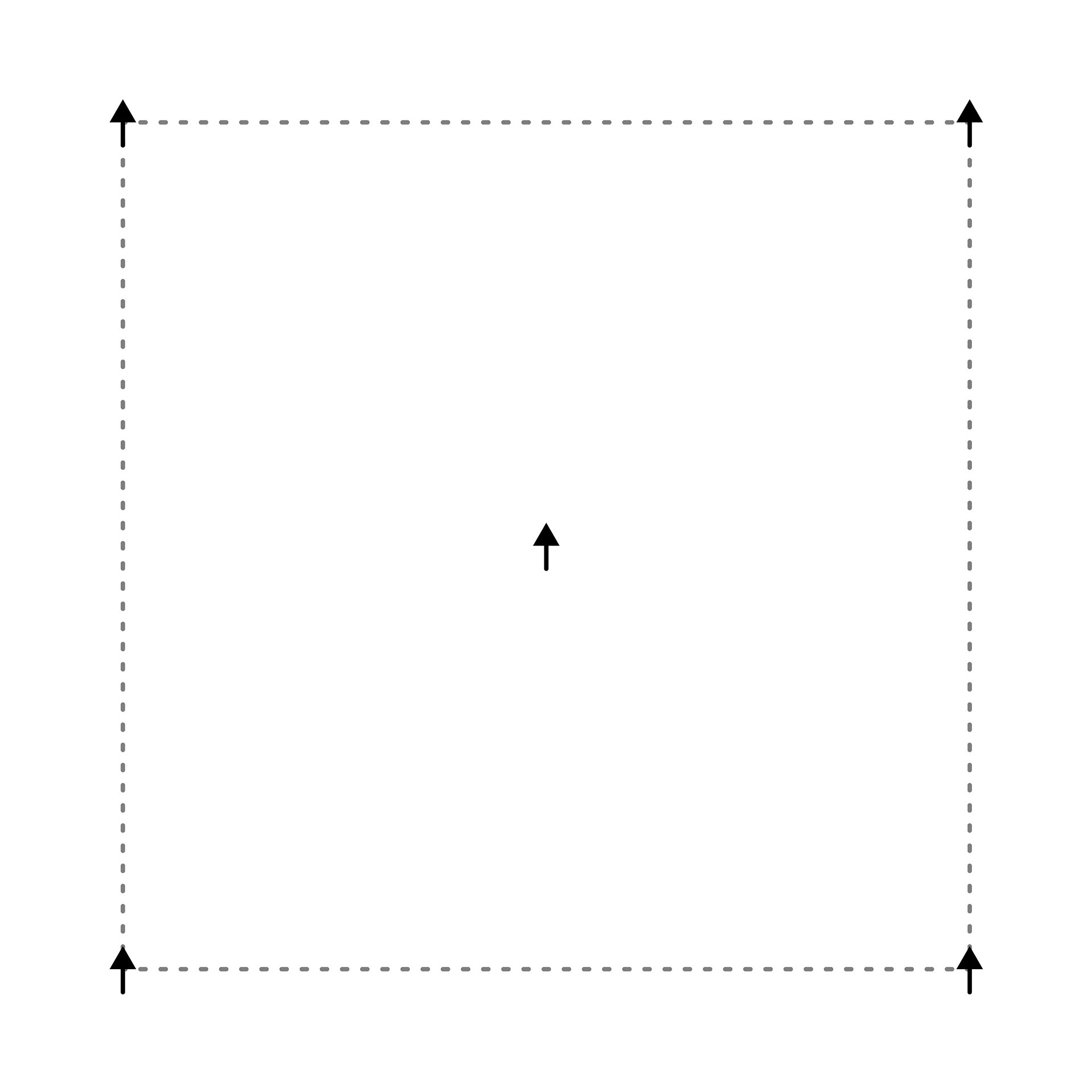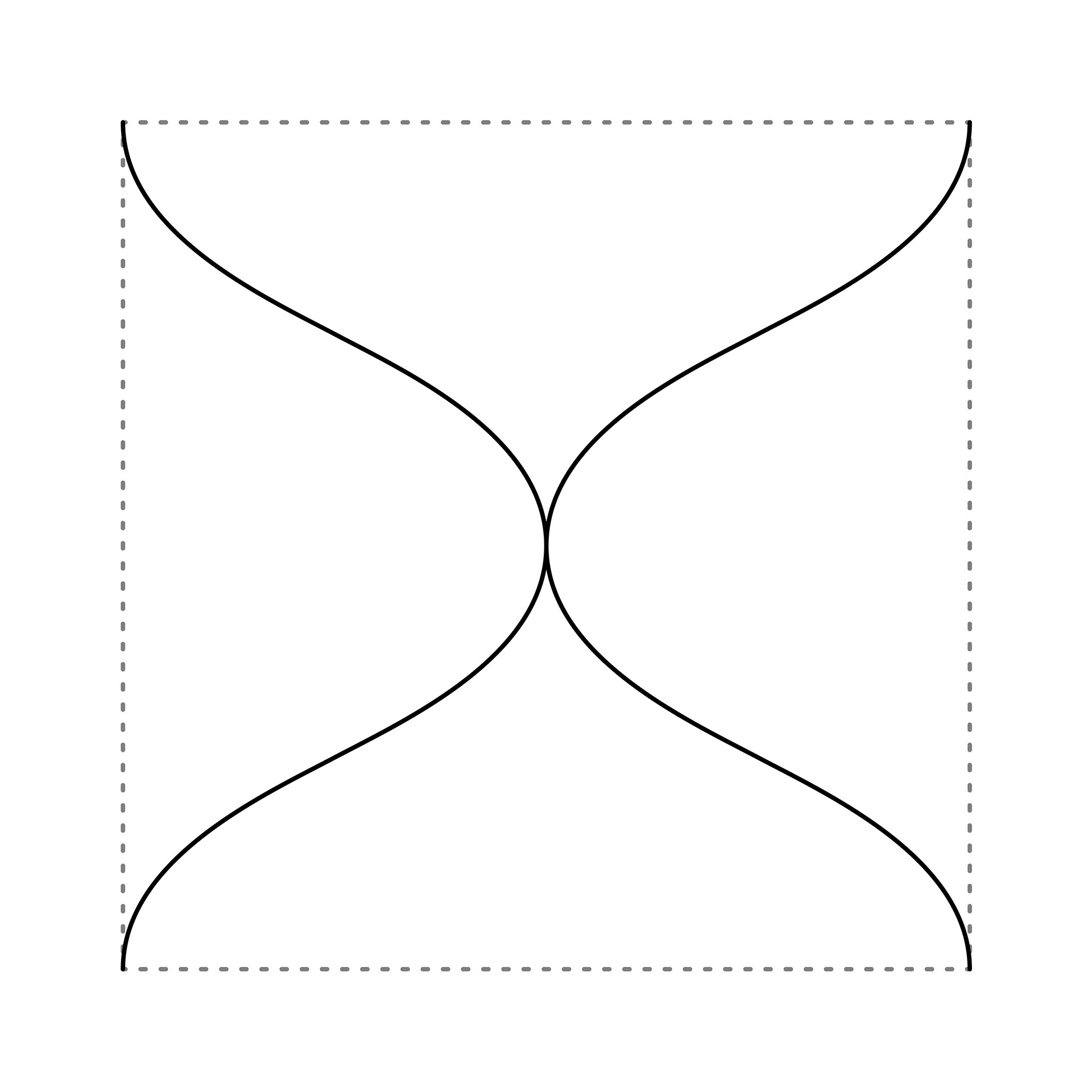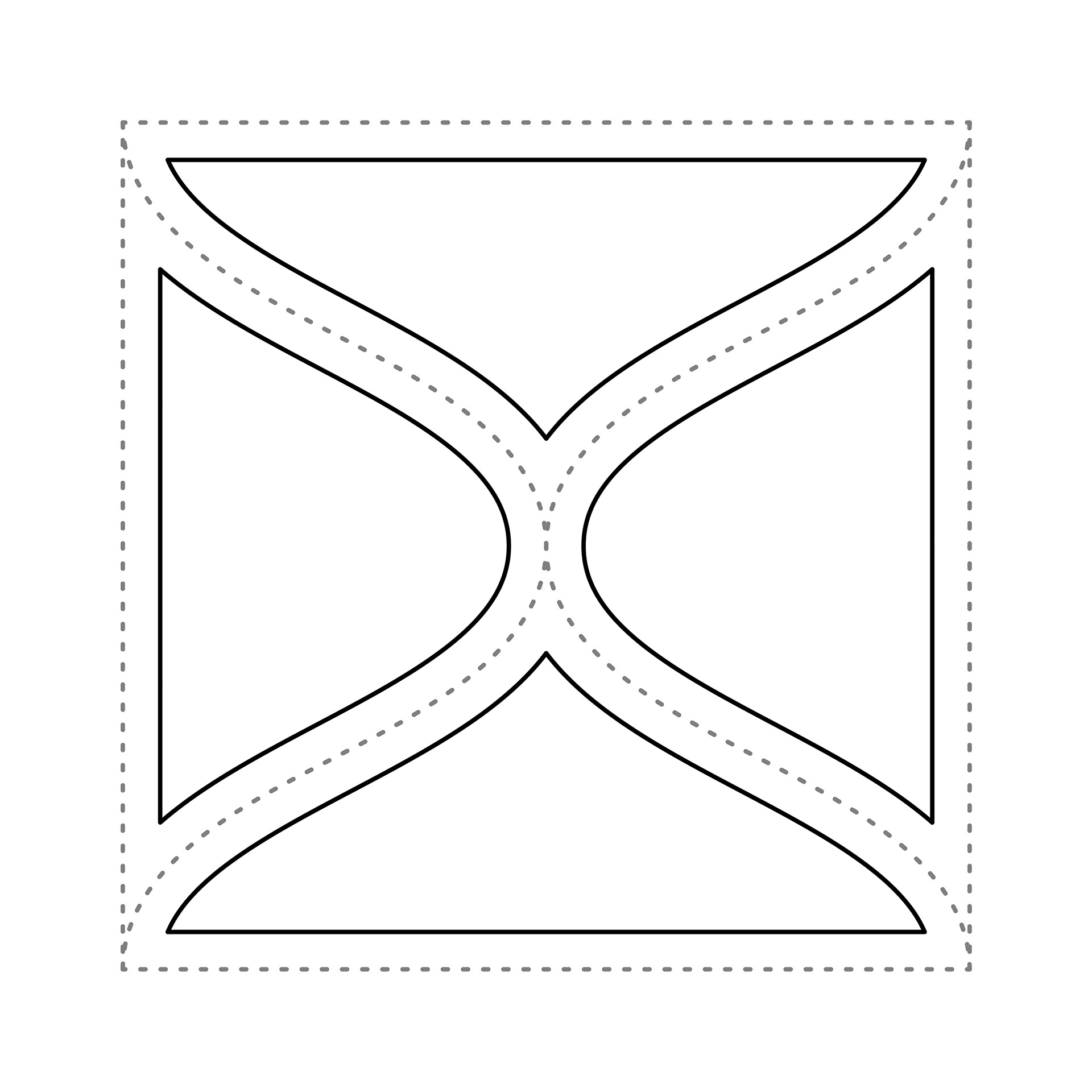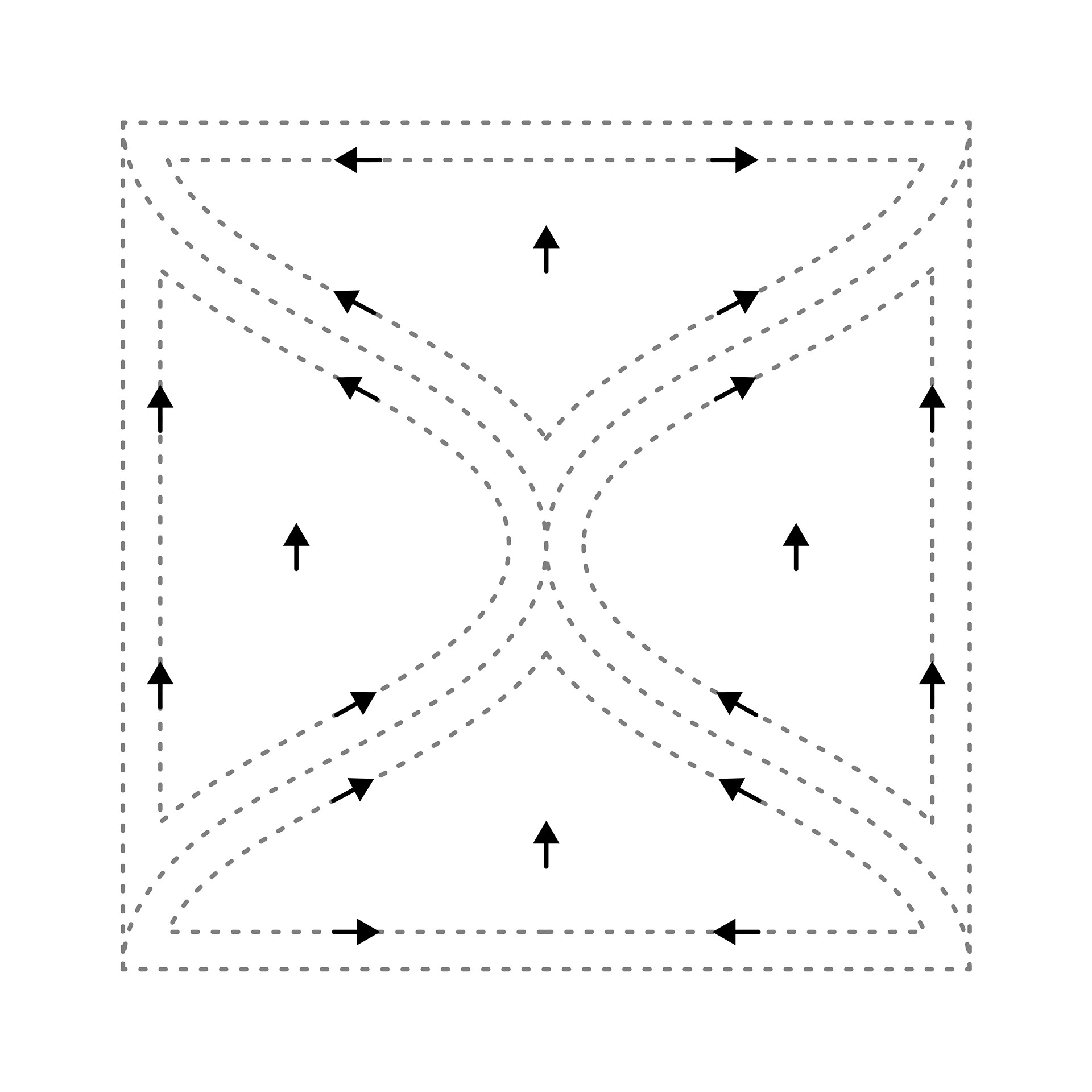Husk unites the cactus skeleton or “husk” with the utilitarian tower of a concentrated solar thermal energy plant, creating a habitable, climate-resistant architecture with a novel tectonic system.
The project proposes a new concentrated solar power plant, taking inspiration from the Ivanpah Solar Electric Generating System outside of Las Vegas, Nevada. The Ivanpah desert facility consists of three fields of 60,000 reflective heliostats. The heliostats focus solar energy upon boilers atop 140m tall towers. The boilers in turn create steam, turn turbines, and power 140,000 homes. The shining boilers are a remarkable sight, but the supporting towers are entirely functional. What if these towers could be inhabited, recapturing built space? A more common sight in the desert is the cactus, a bristly plant with a beautiful hollow skeleton. Various cacti here inspire a delaminated truss exo-skeleton and hollow core skyscraper.
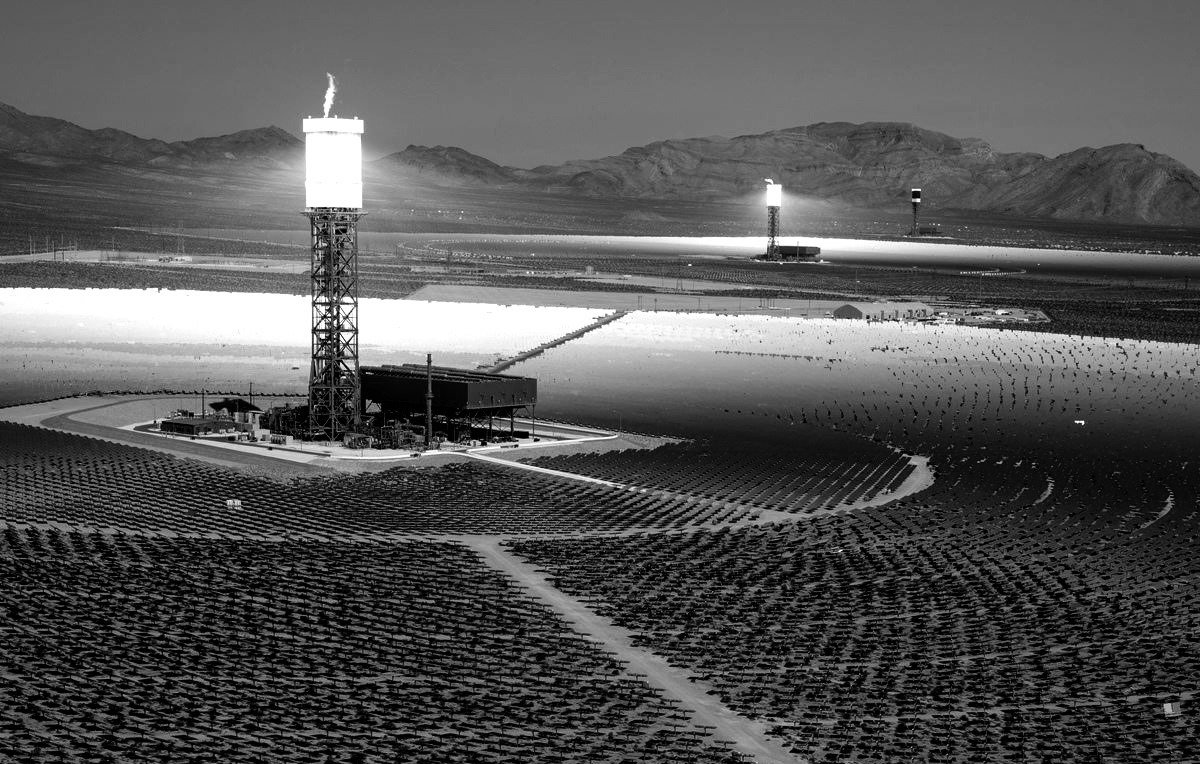
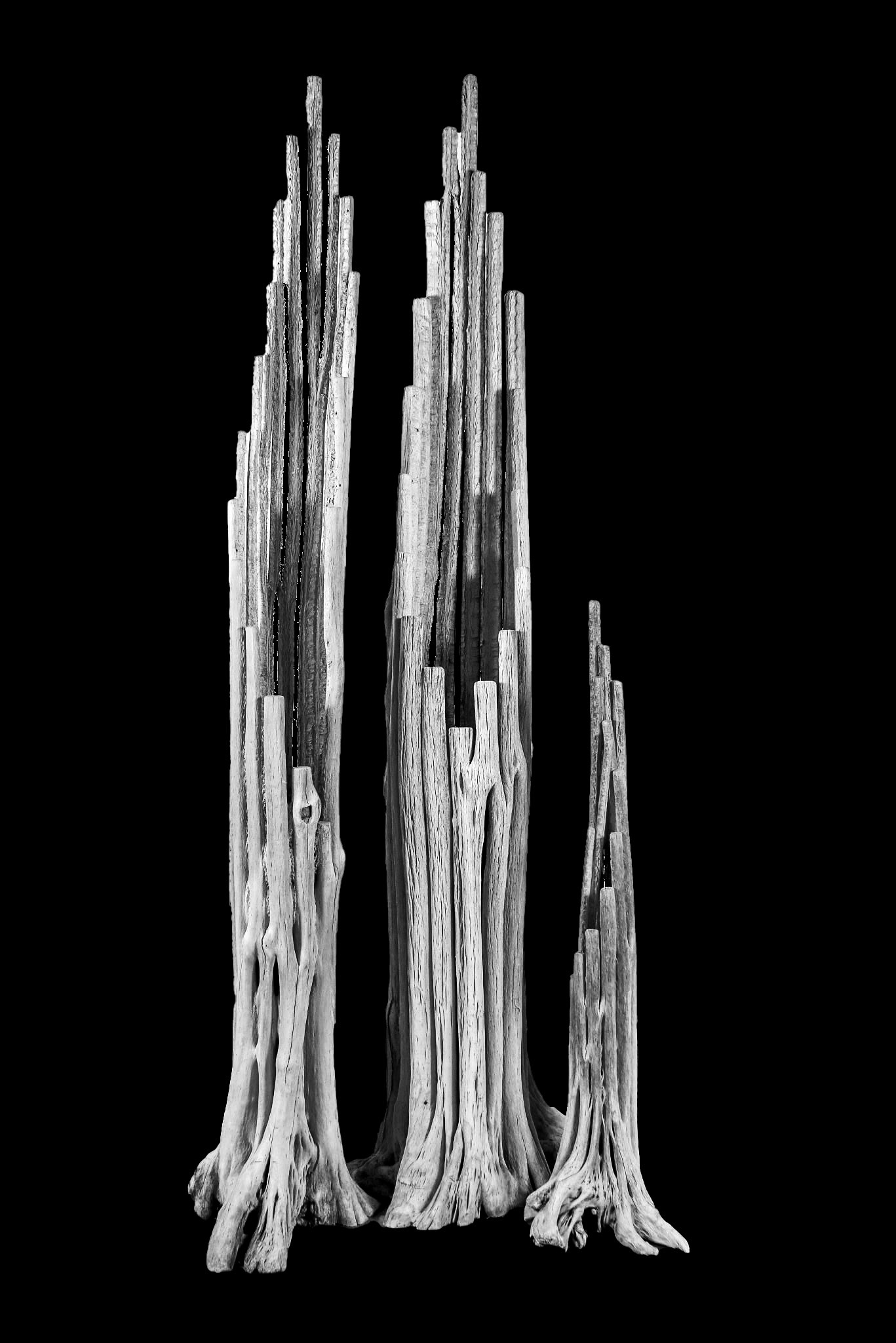
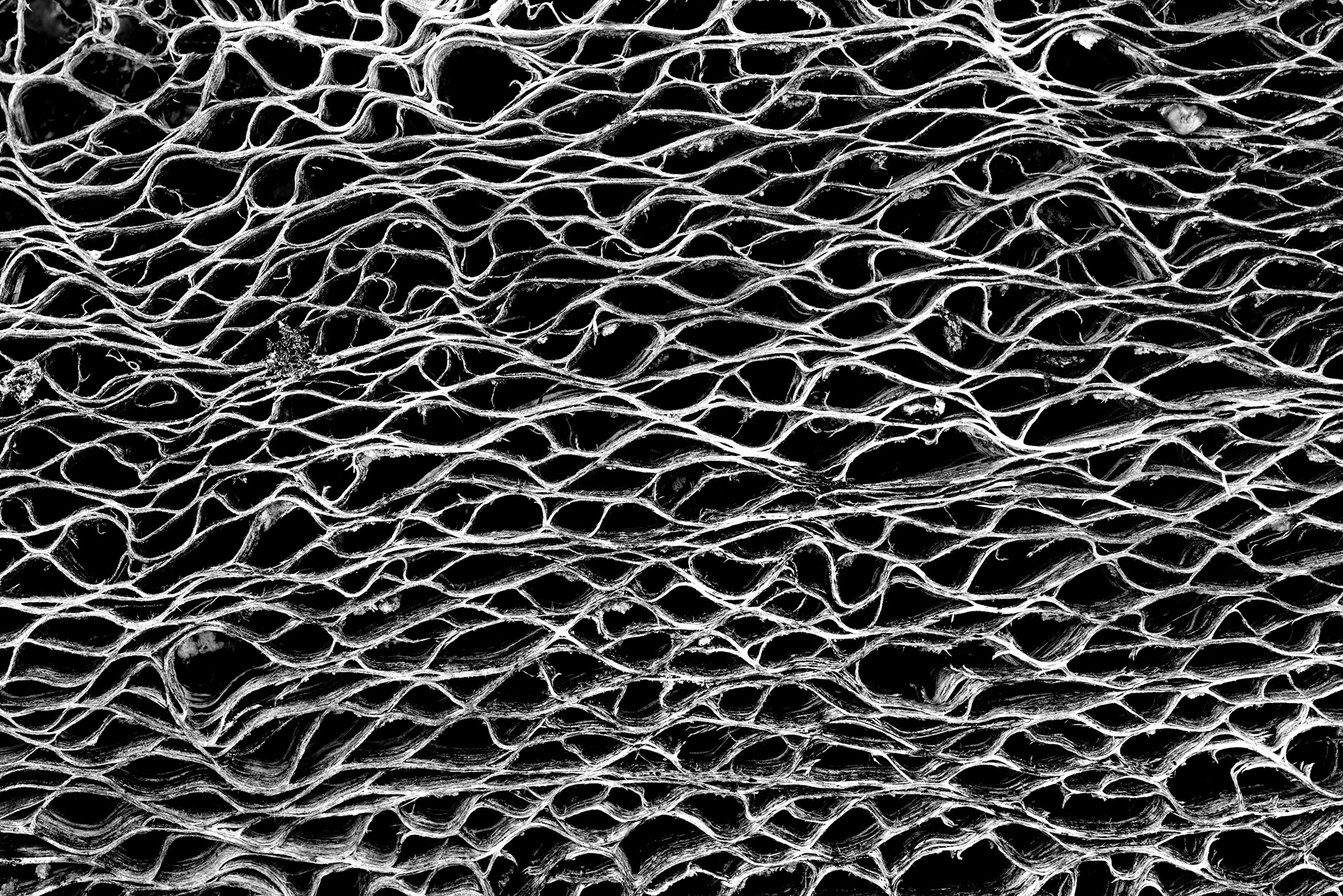
Husk is sited within the Mojave desert, similar to the Ivanpah facility. A desert site is not necessarily a desirable abode, but nonetheless an approaching reality and here embraced in the face of climate change. To promote connectivity to nearby urban areas, the project proposes integration with a planned future high-speed train line connecting Las Vegas to Los Angeles. This rail connection, an interstate connection, and key view corridors determine the radial lines that subdivide the radial array of mirrors demarcating the site.
Twisting of the architectural massing is derived from the site geometry, as radial site lines shift to achieve tangency with the circular building core. The project welcomes this language of tangents, again inspired by the delaminated strips of a Prickly Pear cactus husk. The dispersed core distributes elevator bays, stairs, and mechanical shafts in a radial array around the hollow atrium.
Husk adopts advances in technology, conceiving a 400m tall concentrated solar power plant, generating triple the output of the Ivanpah facility - enough renewable energy to power San Francisco. The spherical boiler crowning the tower stores latent heat within molten salt. Water is pumped through the thermal mass allowing the plant to generate electricity day and night via steam turbine. Beyond power generation, the supertall tower serves multiple programs, providing offices, residential units, amenities, and data centers. Connectivity to the rail line and future development are key to attracting commuters and tenants to the building.
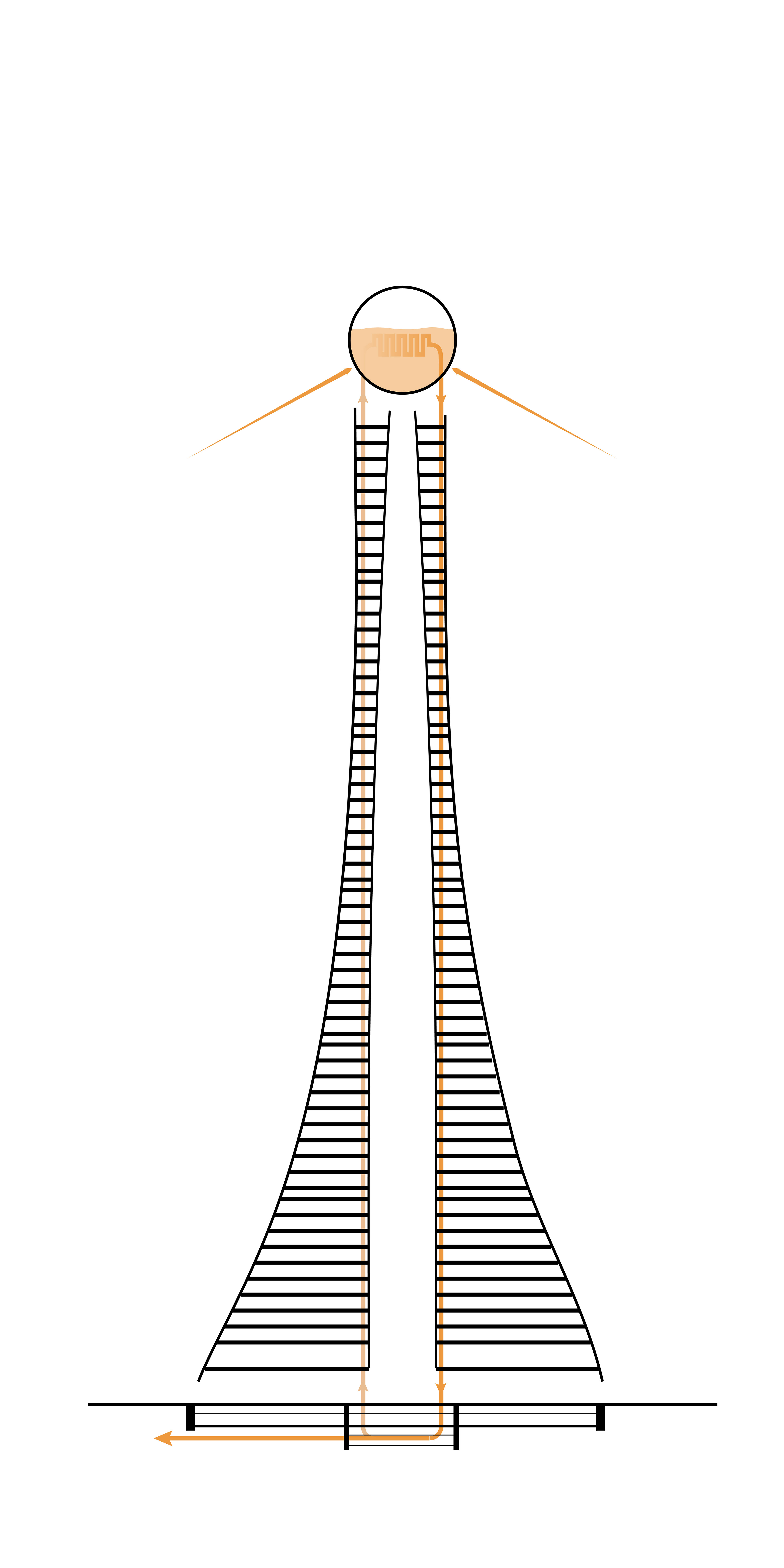
Solar Electric Generating System
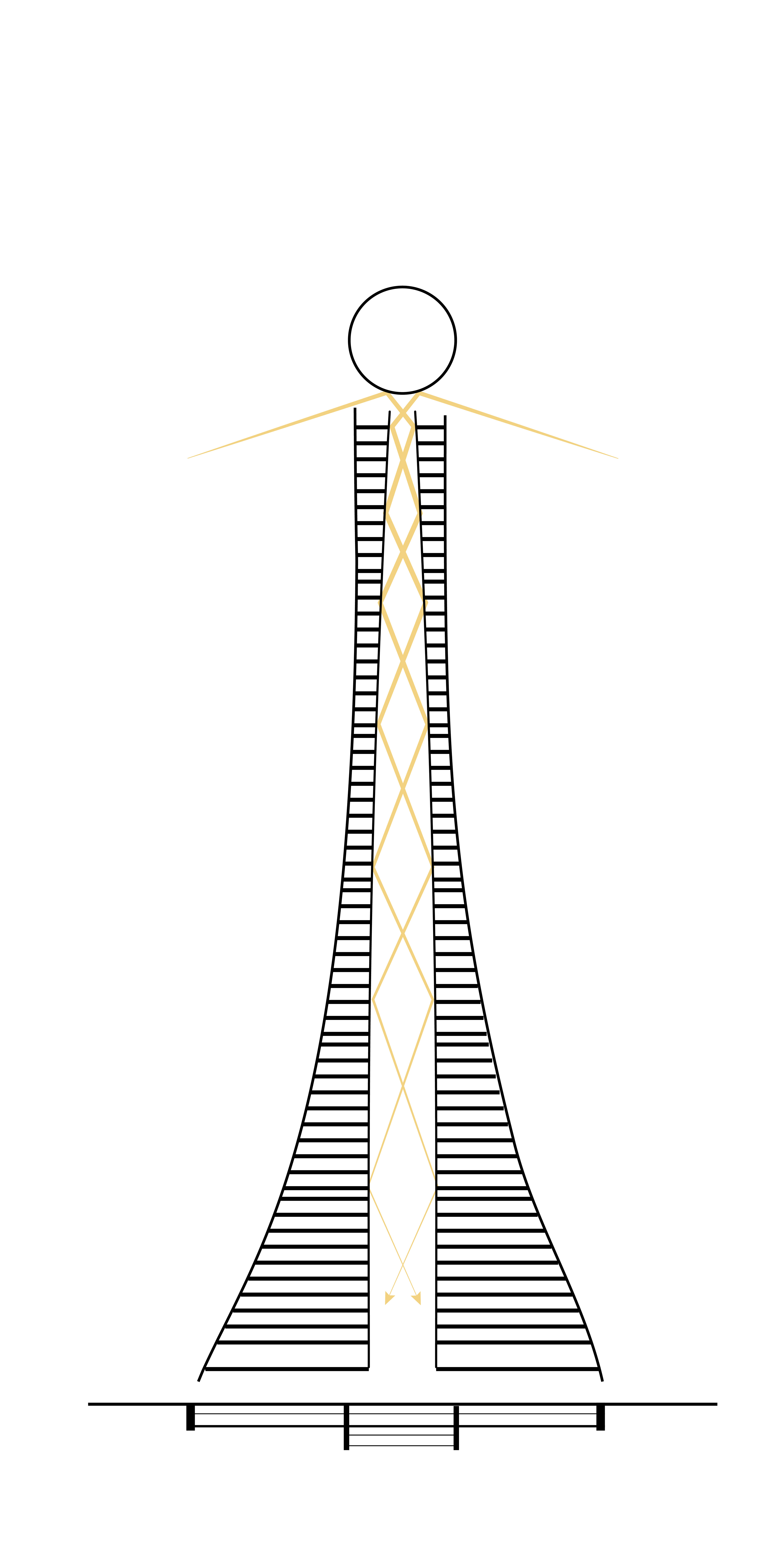
Borrowed Daylight
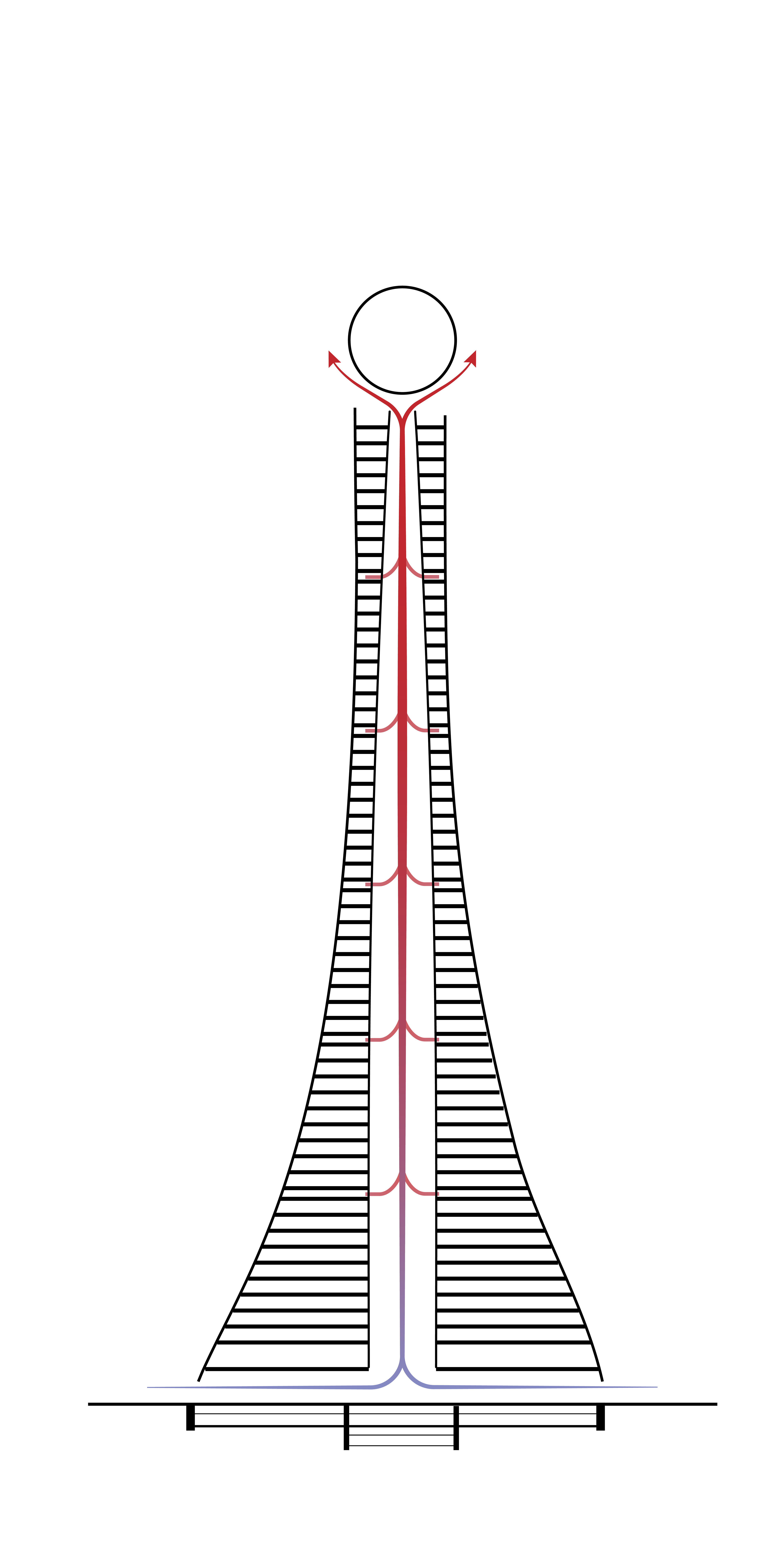
Stack Effect
The building core embraces a hollow atrium that rises the full height of the tower. Visitors and inward facing residents are invited to look up to a dynamic view of the spherical boiler at the top of the tower and the light it reflects - effectively an artificial sun perched at the tower's peak. Borrowed daylight reflected from this spherical boiler presents an opportunity to provide diffuse daylight for interior facing spaces. The stack effect through this hollow core will contribute to cooling of the lobby. Radial ribs, again inspired by a cactus, rise to create grand tangential arches revealing the second level gathering space.
The Husk tower sits on a pile foundation with the core, columns, and exterior ribs serving as the gravity system. The core and cactus exoskeleton, here dubbed as a "delaminated truss", make up the lateral force resisting system. The delaminated truss acts as a tension net, resisting lateral movement of the tower by distributing tensile forces to the ground.
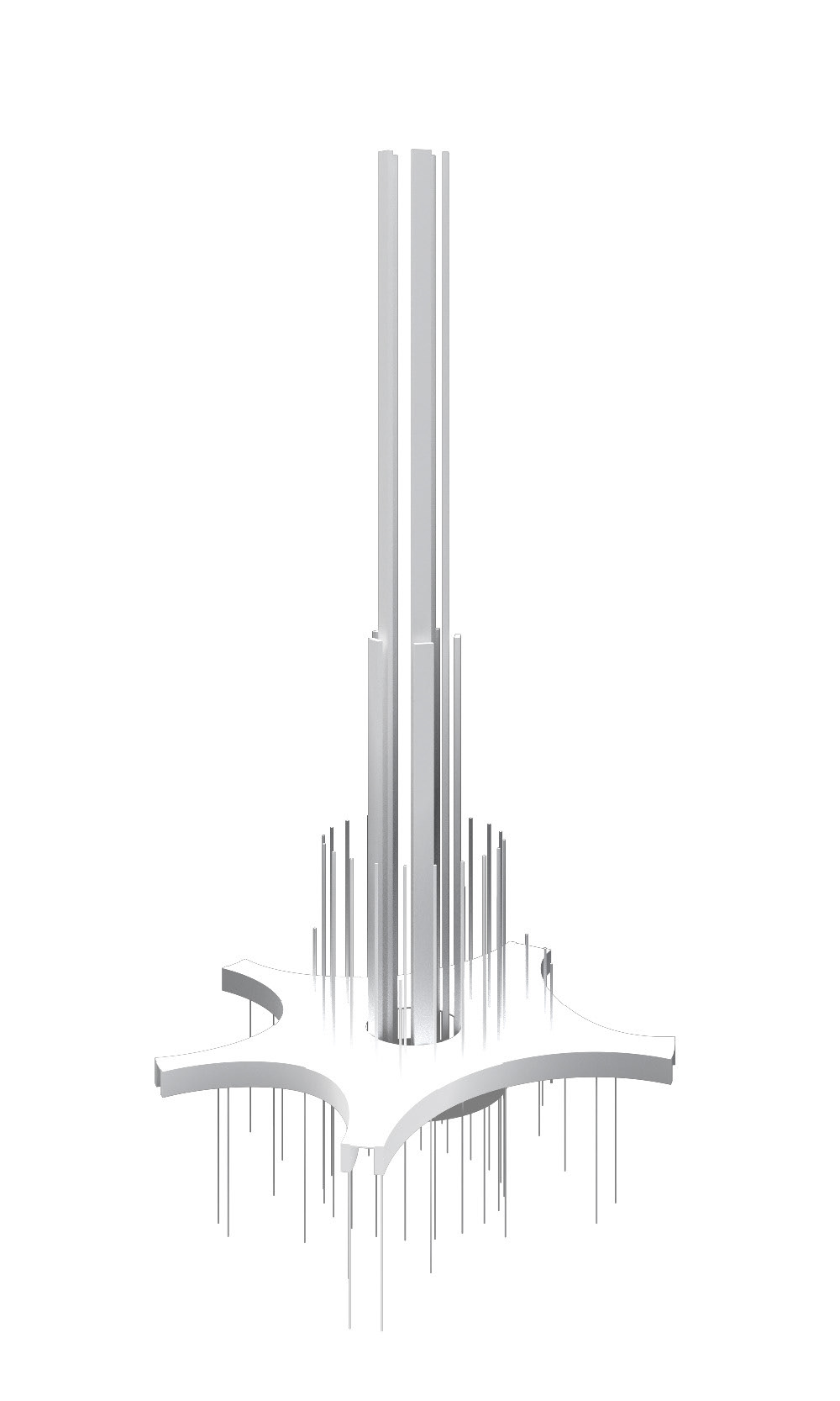
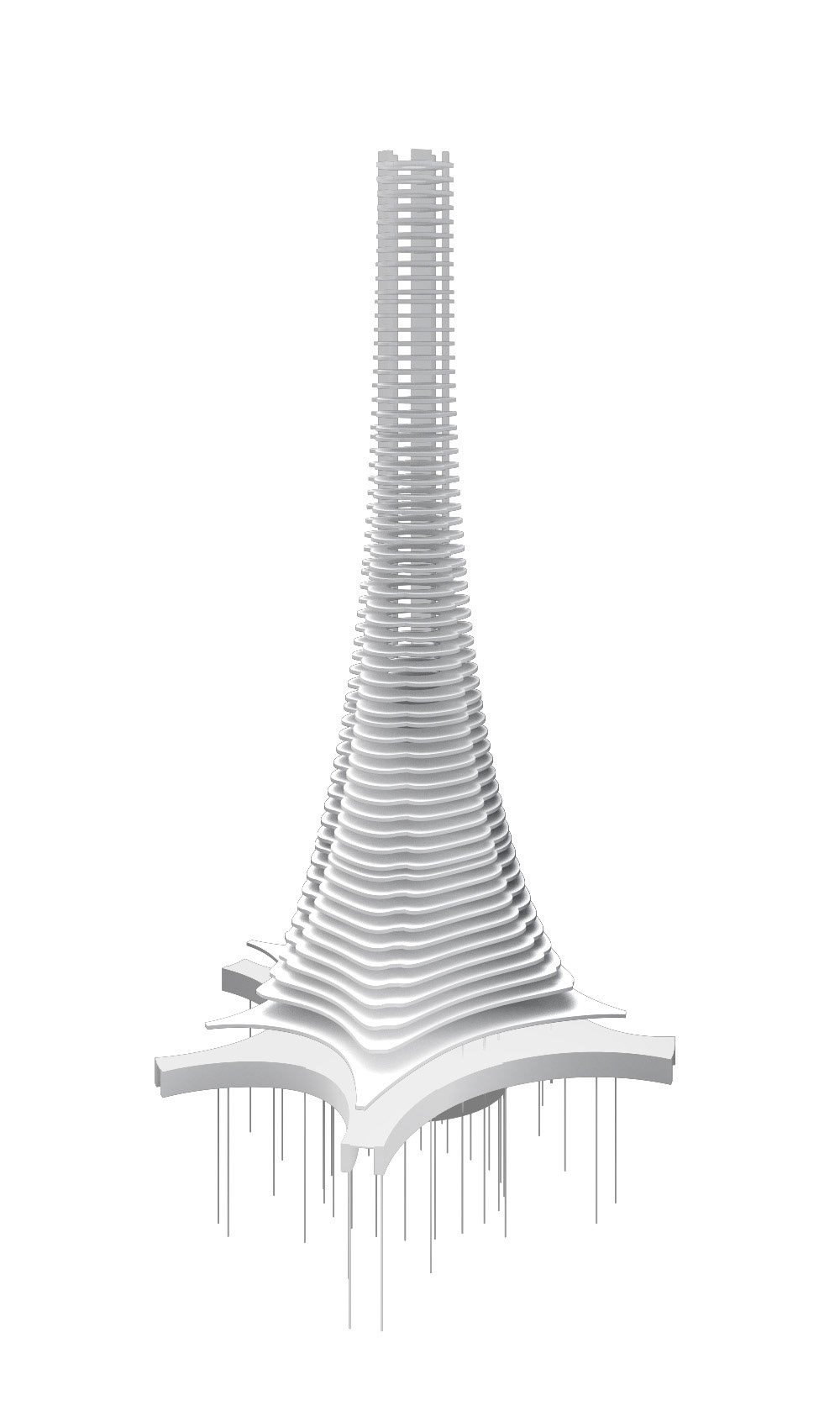
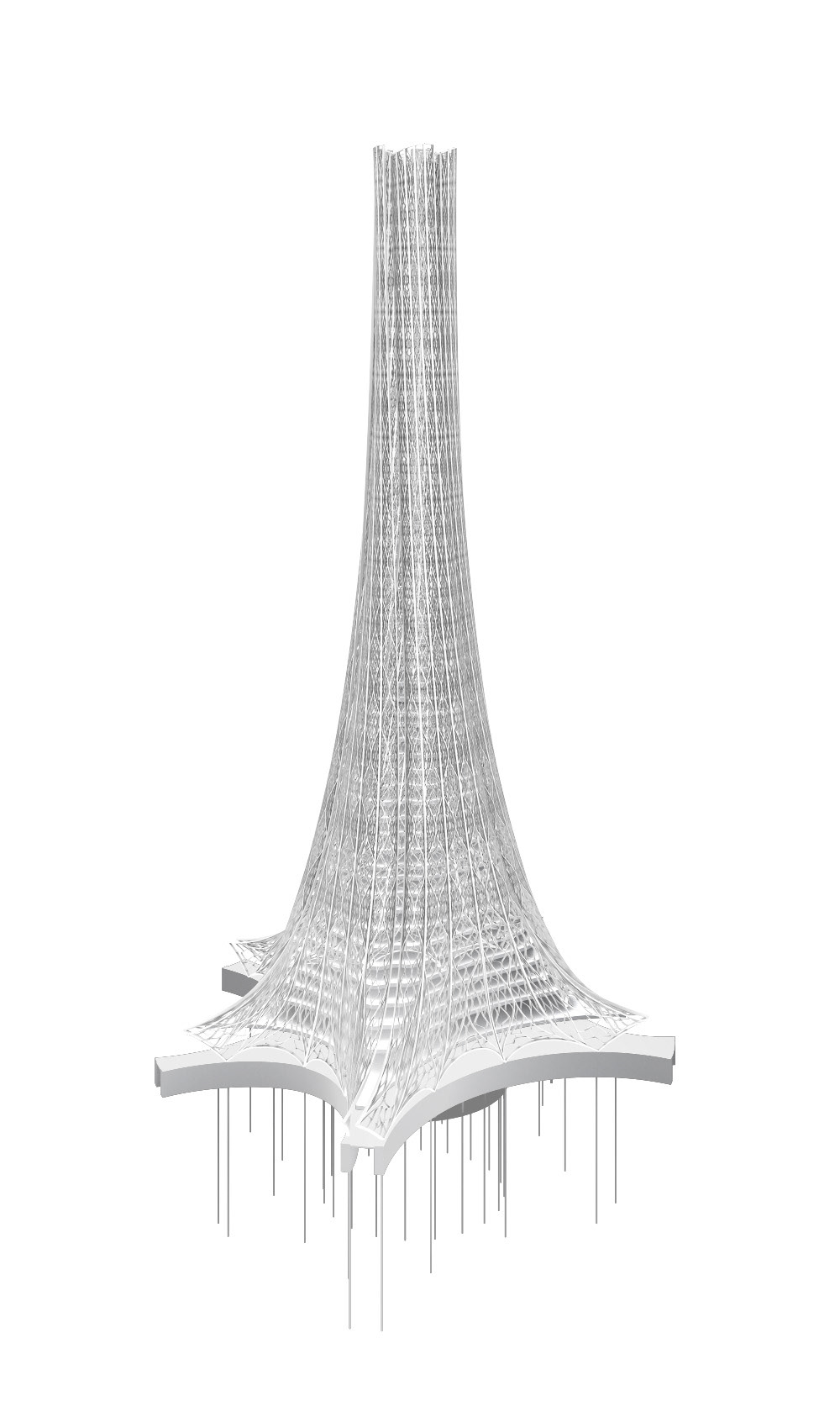
The cactus exoskeleton traces the curvature of the tower, twisting as the tower spirals upwards. The depth of the laminated truss provides shading, reducing solar heat gain. Construction of this structural glue-laminated facade is notably a complex problem, requiring digital fabrication, steam-bending, and a deliberate sequencing to sustainably cloak this desert tower in a gown of wood.

