A study and record of my childhood home outside of Stony Plain, AB, Canada.
The bungalow house was built in 1981, and a number of the original drawings survived. The house is sited in the subdivision of Aspen Hills.
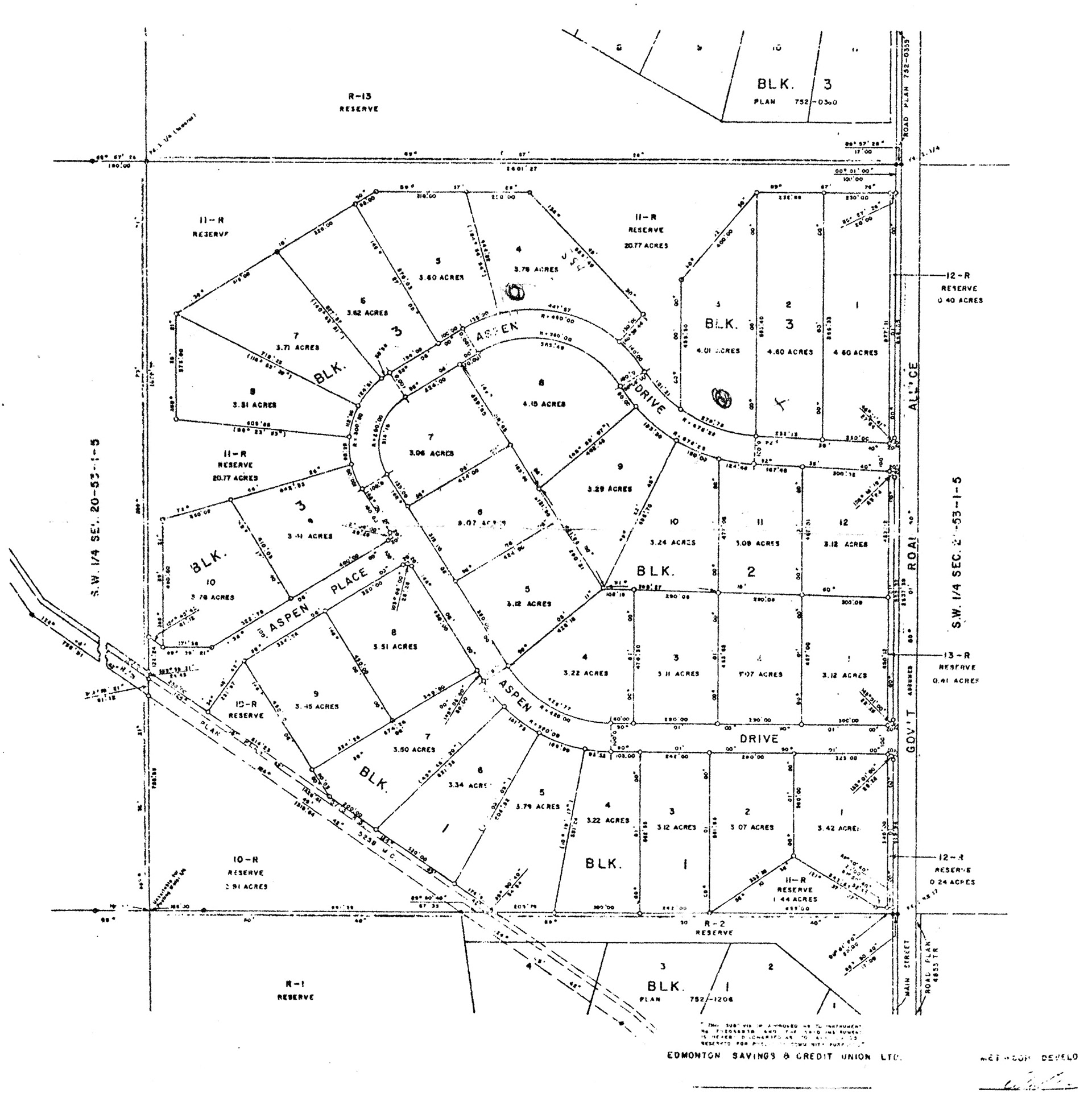
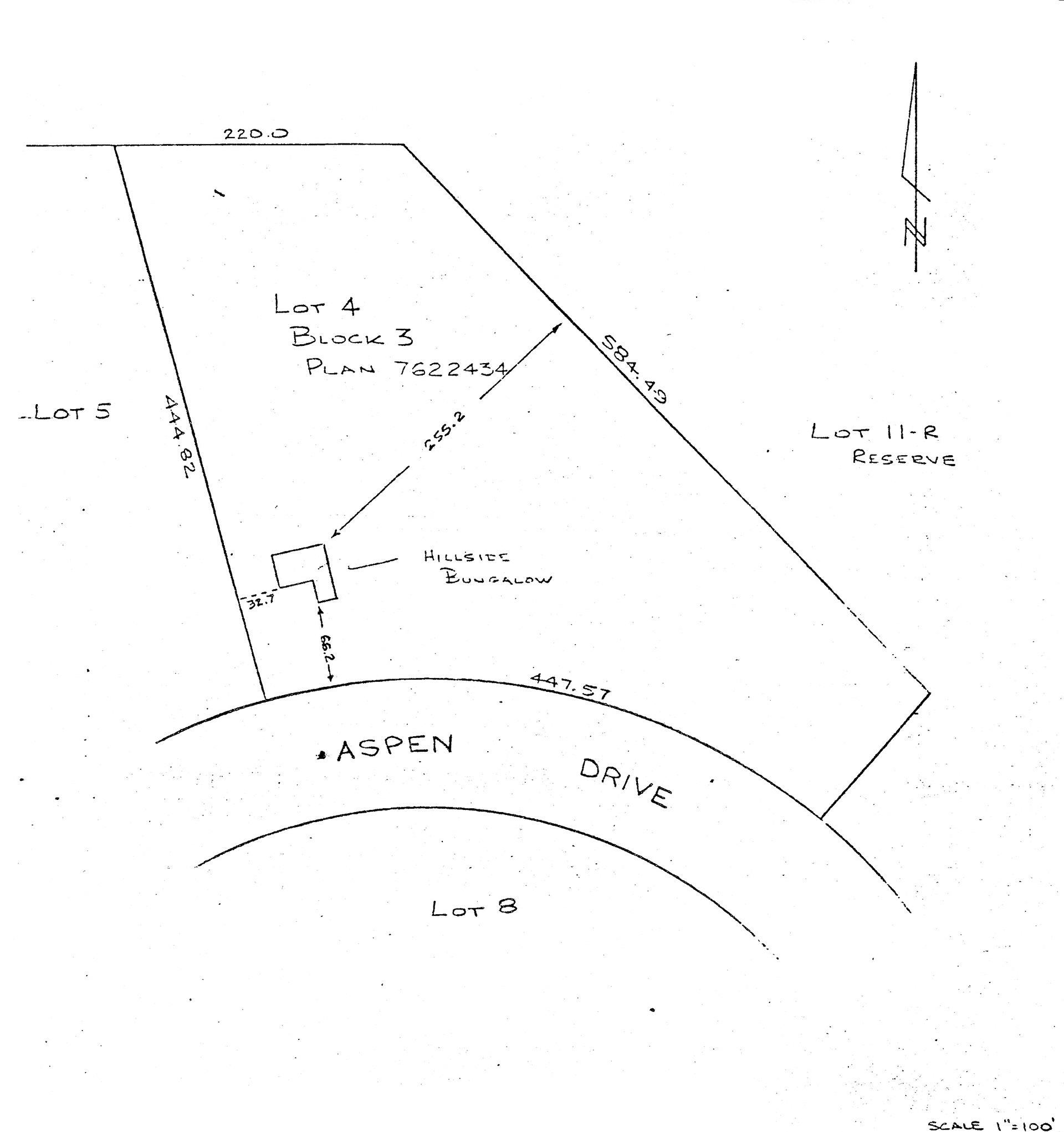
Study of the plan was an exercise in deduction, working to ascertain the original designer's intent. The home is defined by two axes subdividing a square, and their intersection point - a single spiral stair at the center of the home.
Plans are restored below, with adjectives attributed to the various spaces based on my family's experience living in the home - a benchmark for future residential design.
Scanned elevations of the original design are provided below. Note that interestingly, the chimney, bay window, and north exterior stair were added to the design scheme after these elevations were drawn.
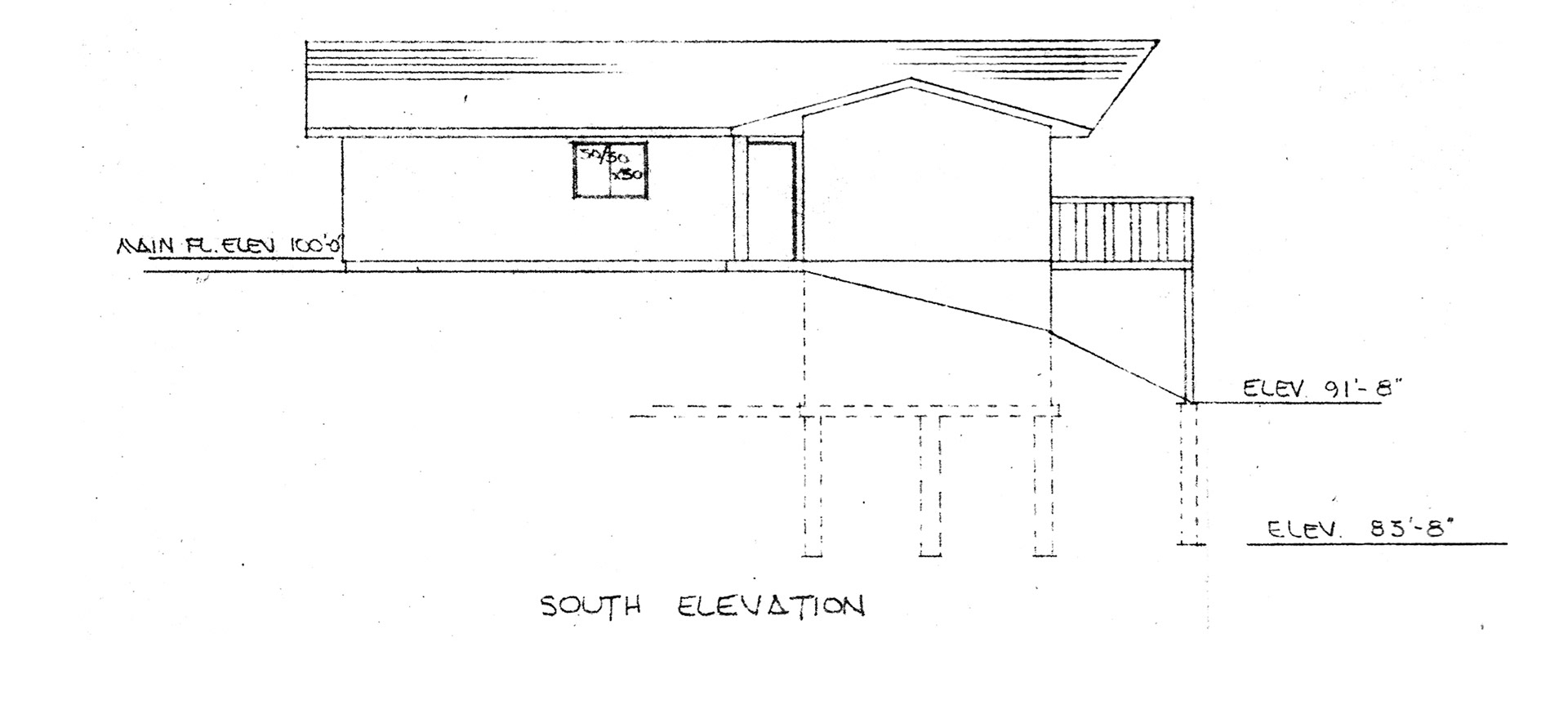
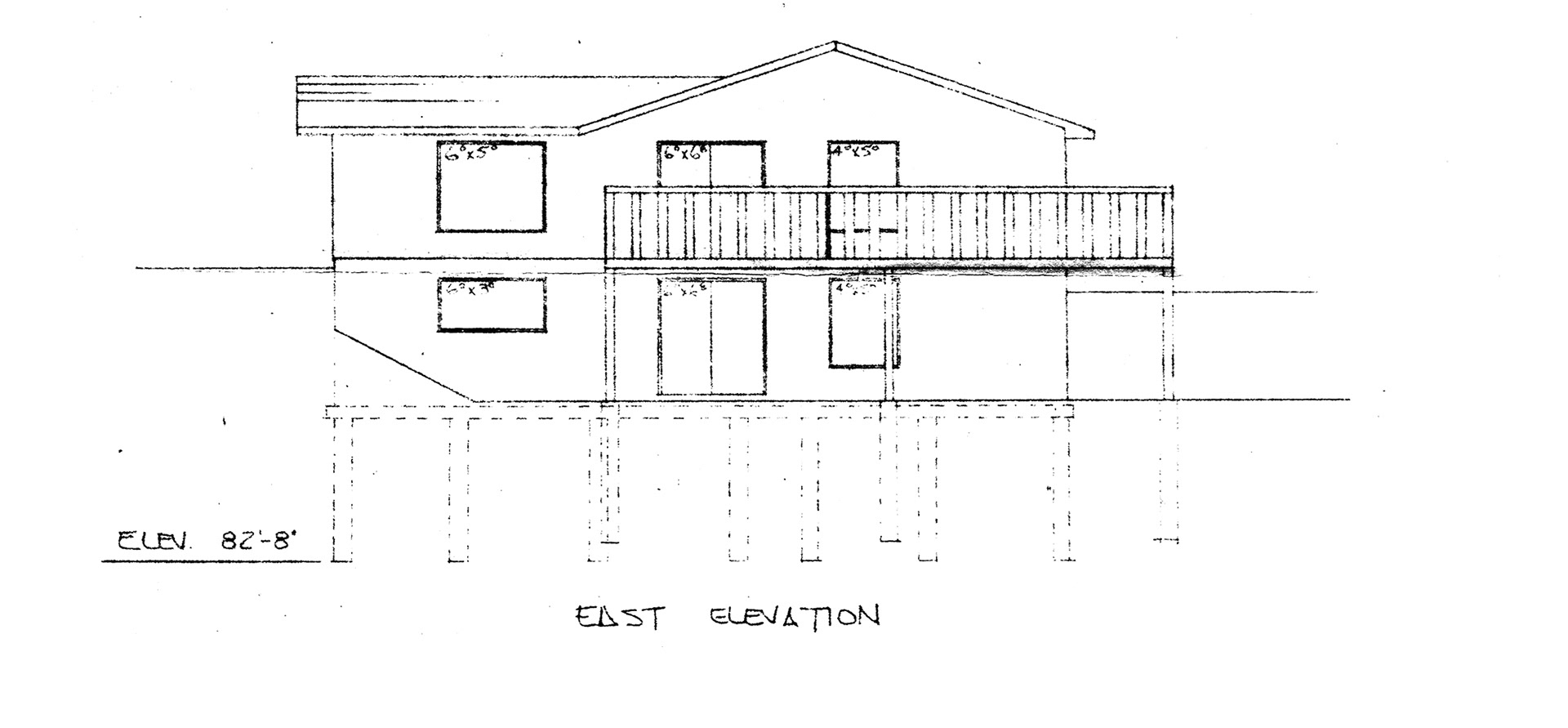
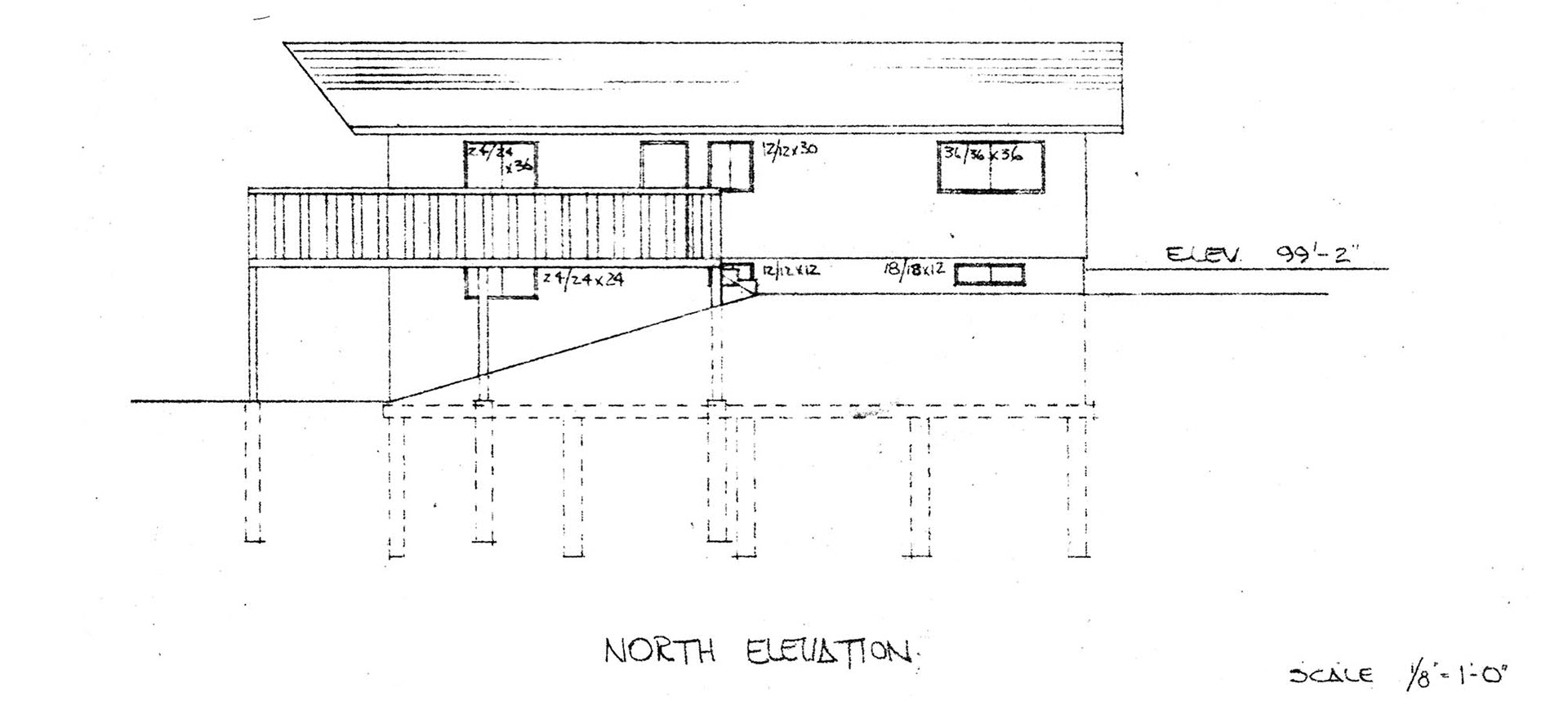
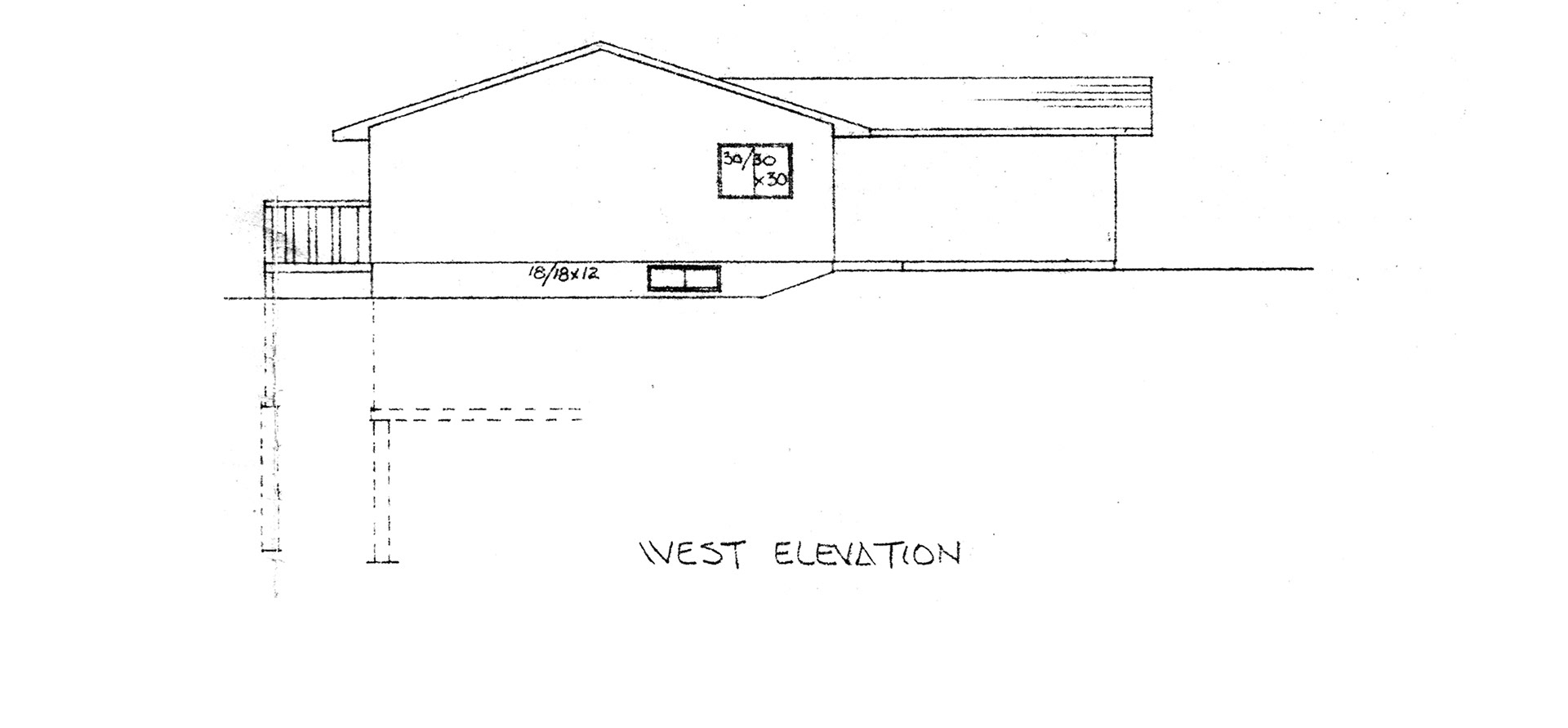
Below, an updated southern elevation captures the chimney addition, in addition to the texture and nature that define the home.
An east facing deck looks into the forest, supported by a series of posts and piles. The original detail is below.

